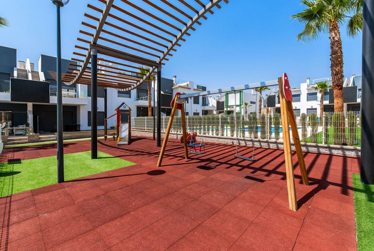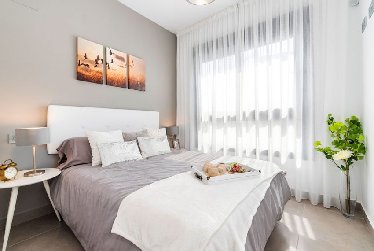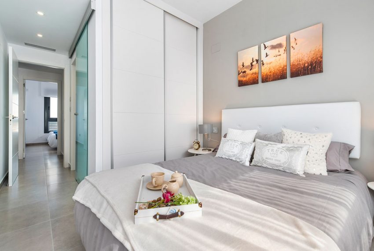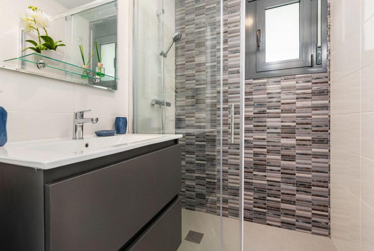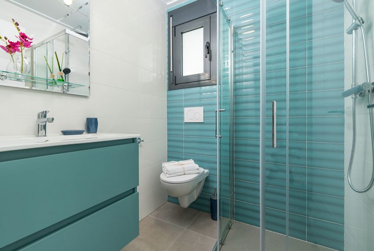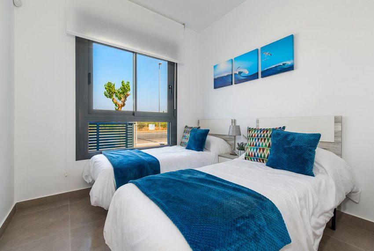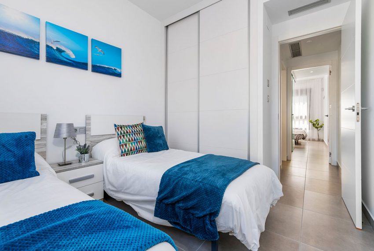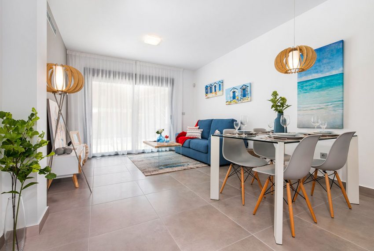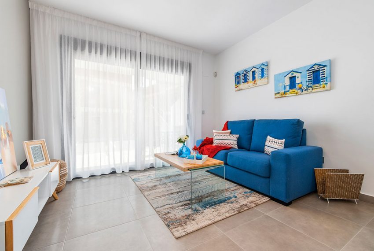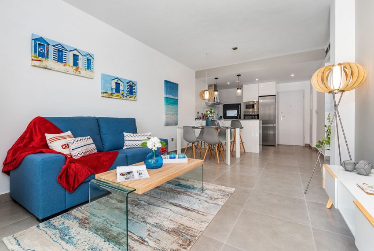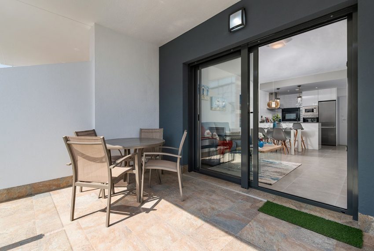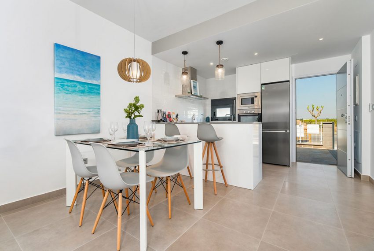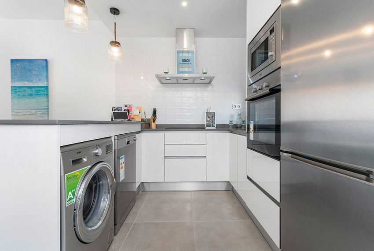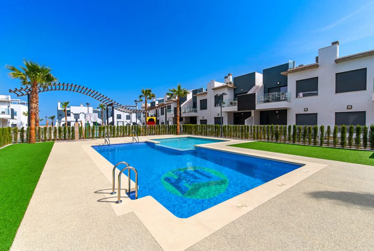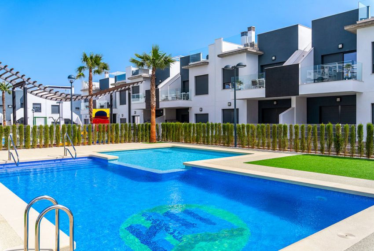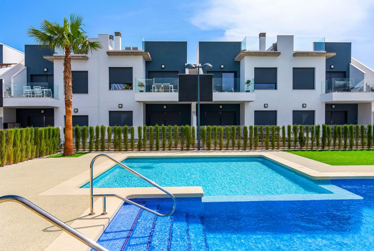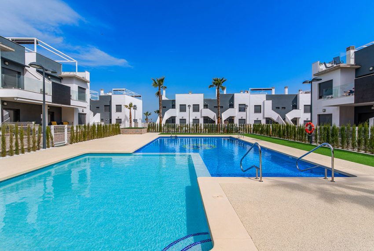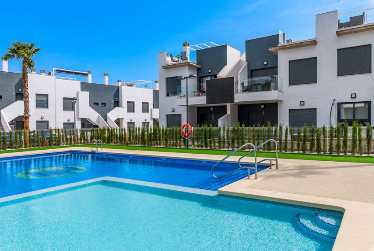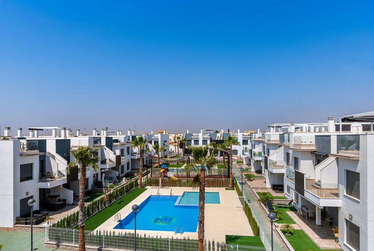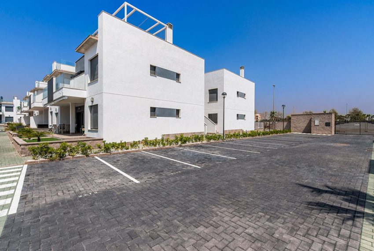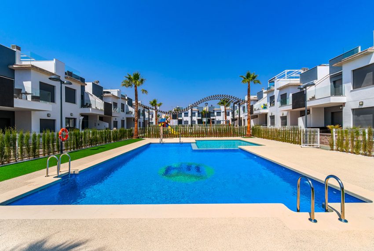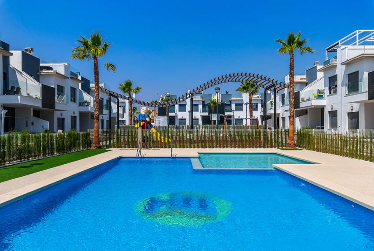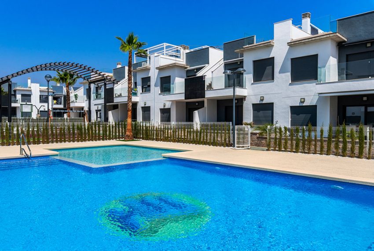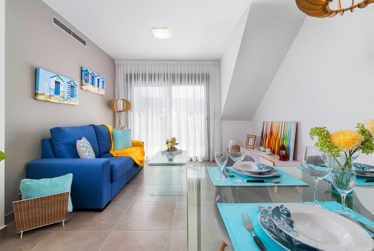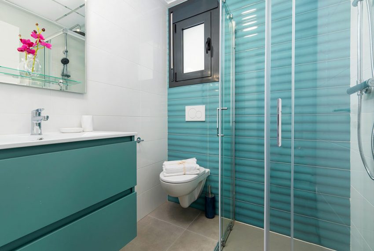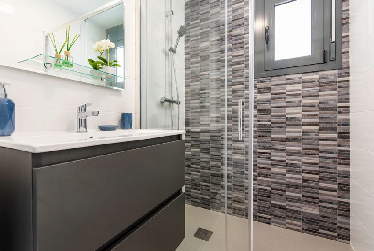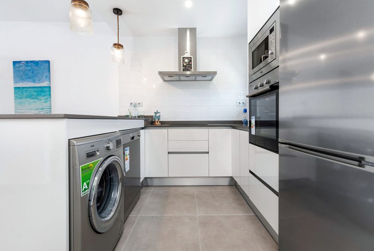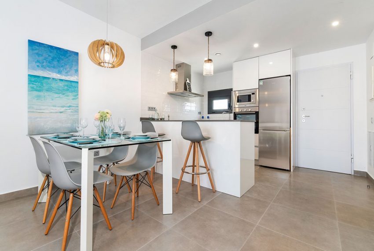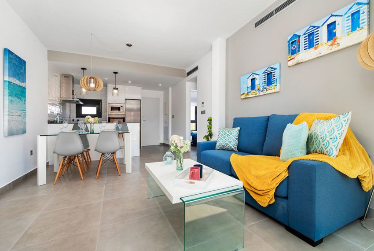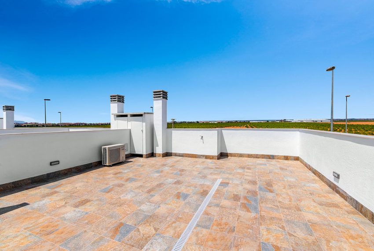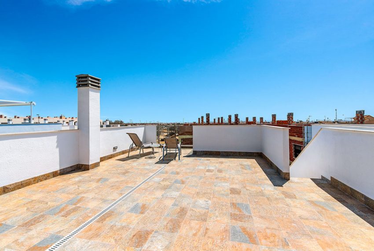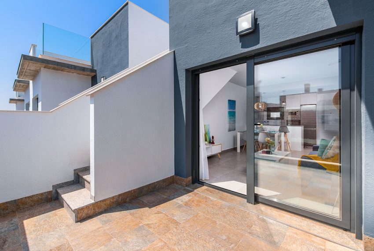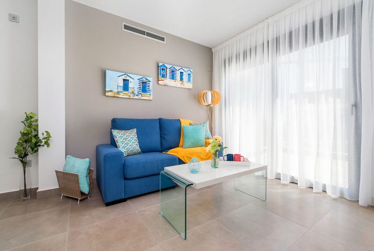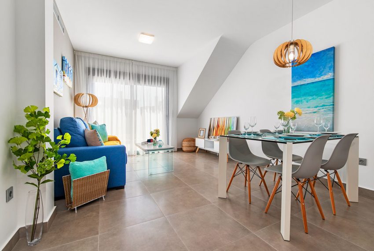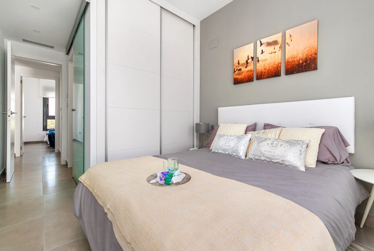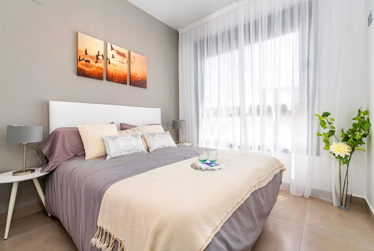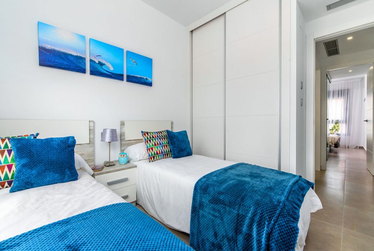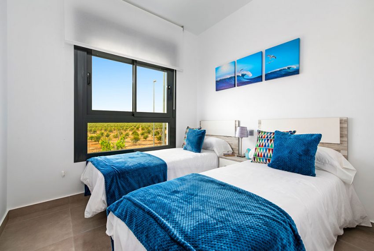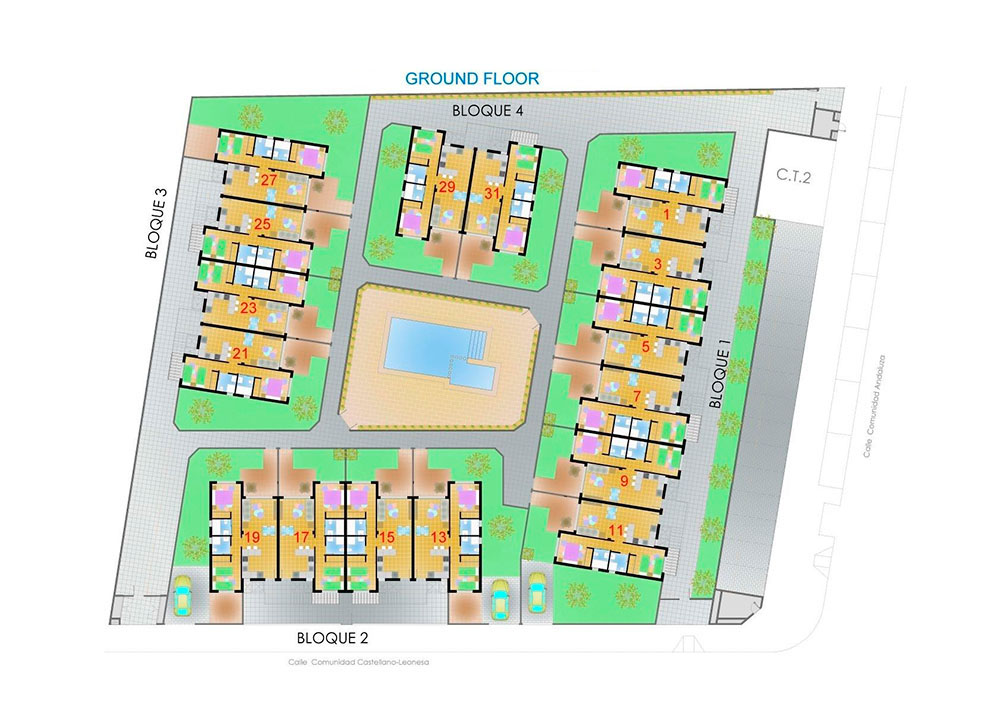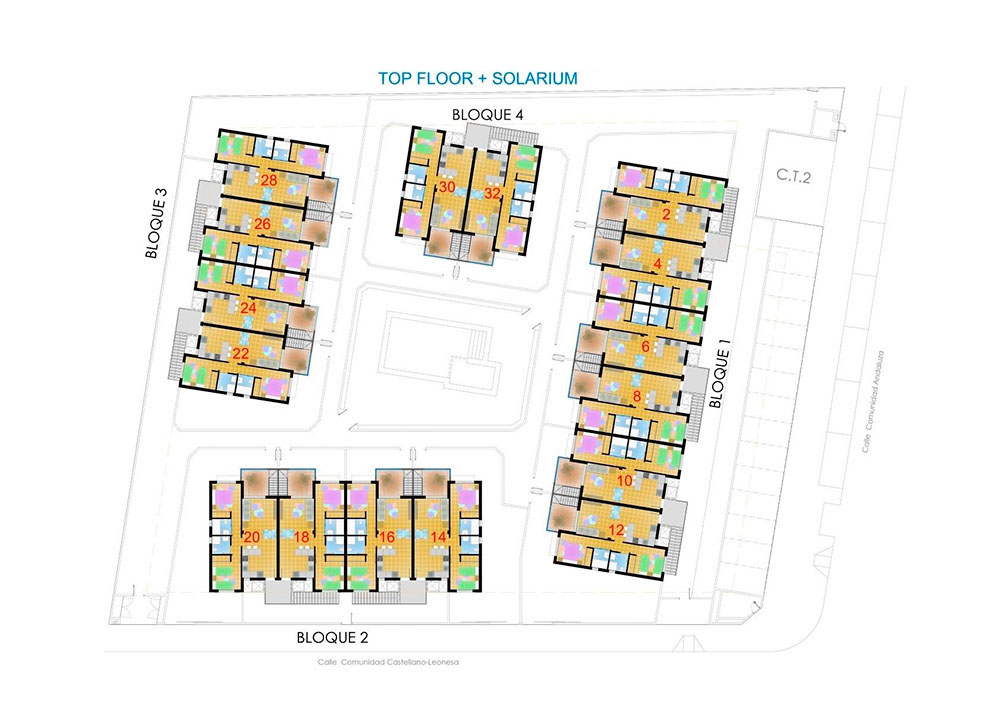Description
Maisonettes of 2 bedrooms and 2 bathrooms key ready, with solarium on the first floor or private garden on the ground floor in Pilar de la Horadada.
• Fully furnished and designed decoration. Inside lights.
• Reinforced concrete structure.
• External walls with double ceramic brick, air chamber, thermal acoustic insulation panels of expanded polystyrene.
• Interior walls with ceramic brick, screed plaster and paint walls smooth finish.
• Design kitchen furniture with worktop, sink and white goods included: fridge, hobs, fan, washing machine, dishwasher and elevated oven and microwave.
• Exterior carpentry with high-end thermal break and blinds in dark colour aluminium.
• Safety glass thermal-acoustic climasun.
• Interior carpentry finished with wood 1st quality lacquered in white.
• Security door in the access to the house.
• Inside floor tiles in ceramic high quality.
• Pavements outside, porch and terrace in high quality anti slipped ceramic.
• Solarium with thermal acoustic insulation with high-quality non-slip surface.
• Preinstallation of outside kitchen on the solarium with hot and cold water.
• Water tap for service on the solarium and garden or terrace.
• Facade with dark high quality wall tiles combined with range monolayer treated with white antifouling and painted for lw maintenace.
• Kitchen and bathrooms tiled with ceramic high range.
• Suspended ceramic sanitary high finish. Sinks with vanity units.
• Mixer taps in toilets and thermostatic taps in showers.
• Production of hot water with aerothermal equipment ACS according to the current regulations.
• Pre-installation air conditioning and heating through conducts.
• Electrical installation according to the law.
• TV and Internet points in living room and bedrooms.
• Railing with safety glass on solarium.
• COMMUNAL SPACES: parking for cars and bikes, swimming pool, green areas.
➢ The builder reserves the right to carry out modifications on the building works that might be officially imposed and those arising from technical, legal and commercial requirements.
➢ This document is not contractual


