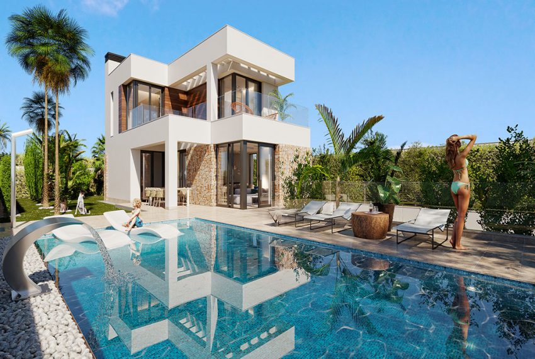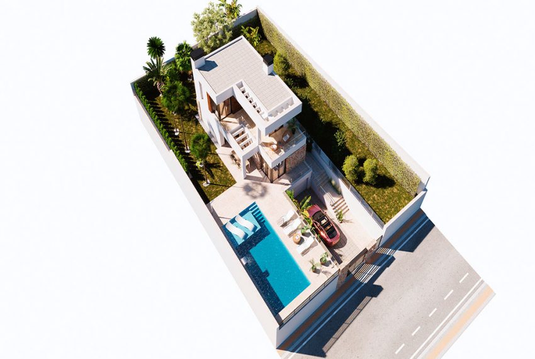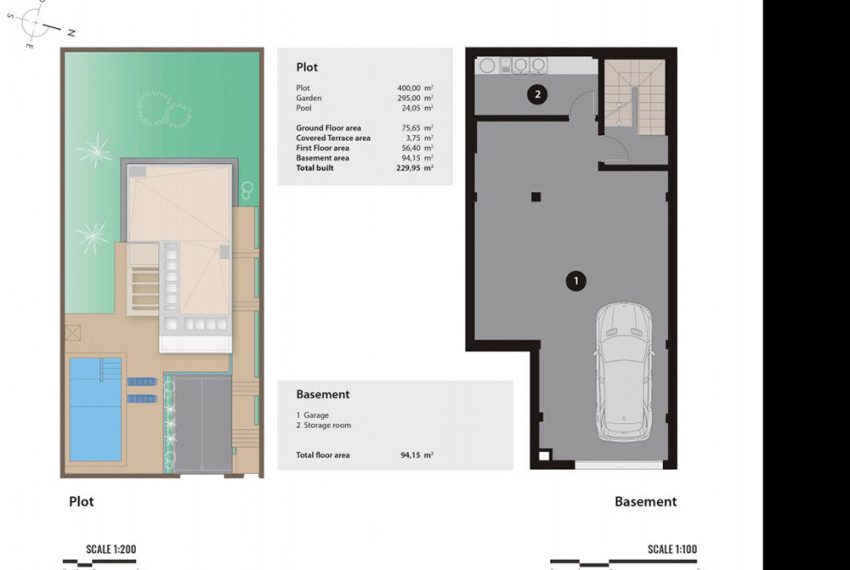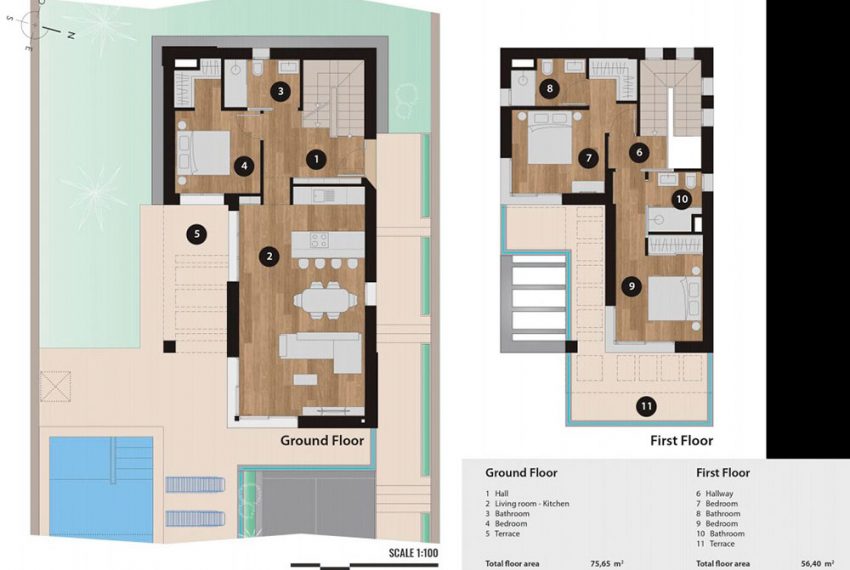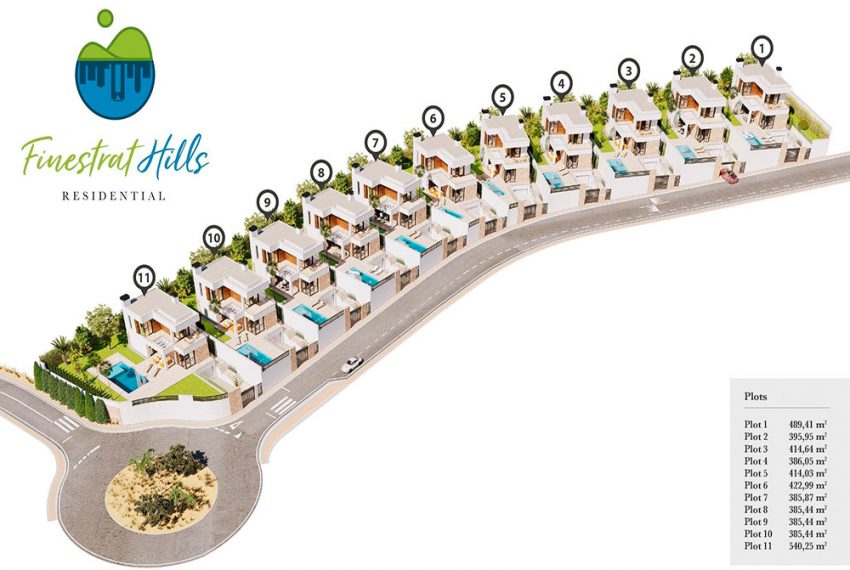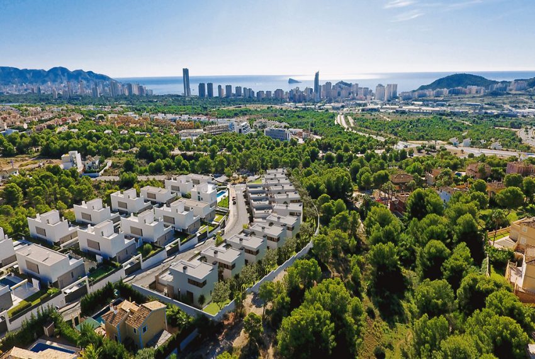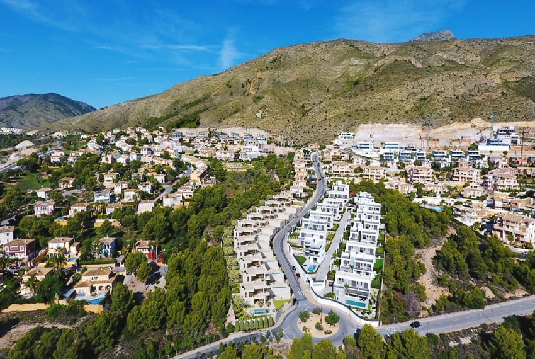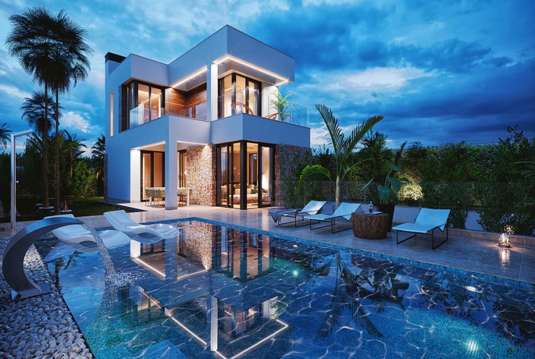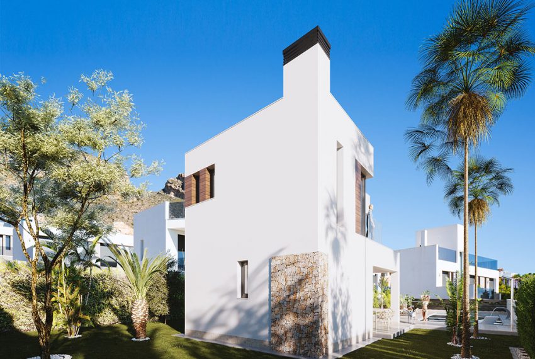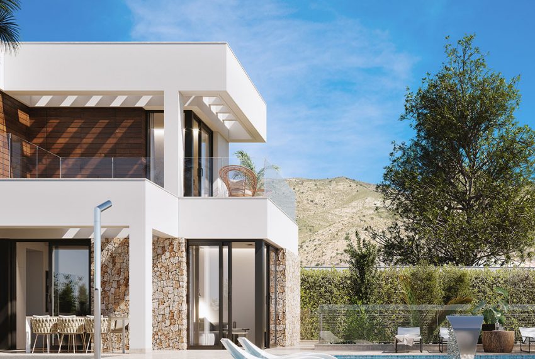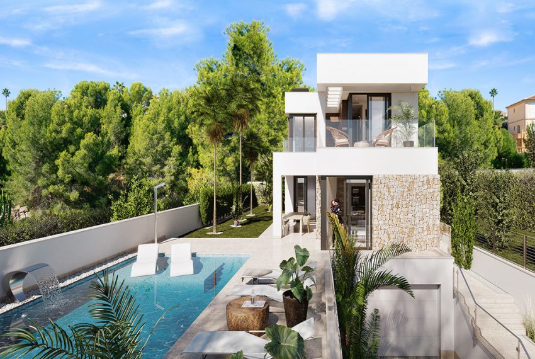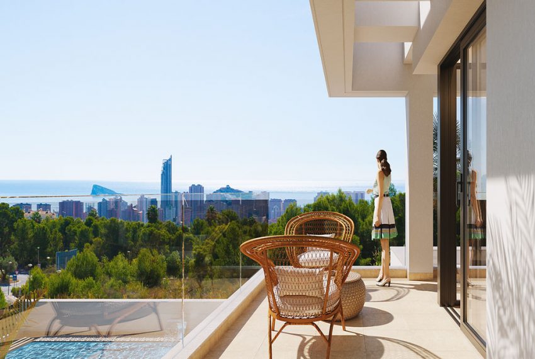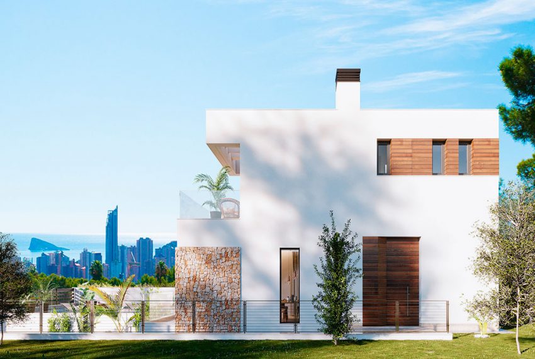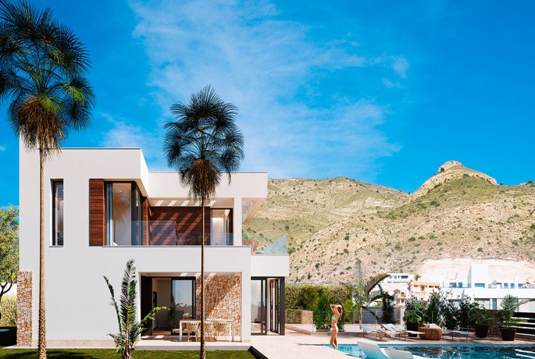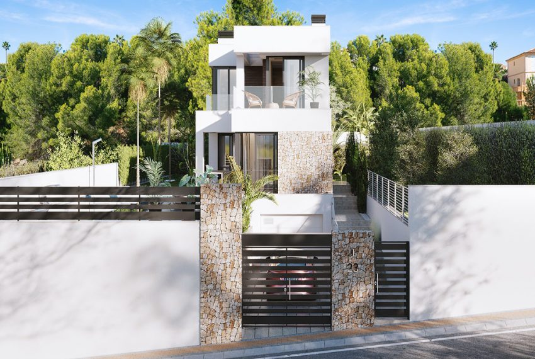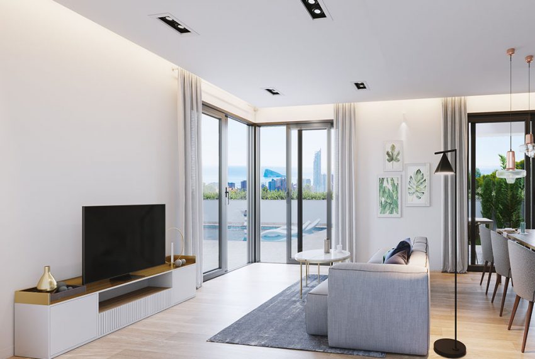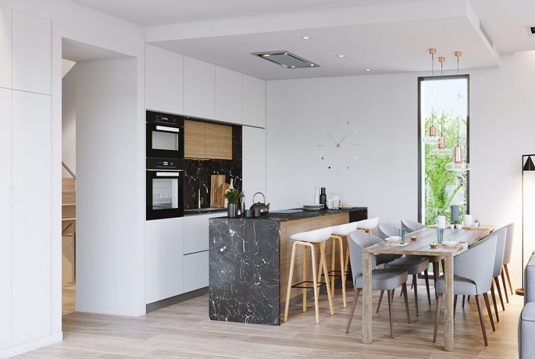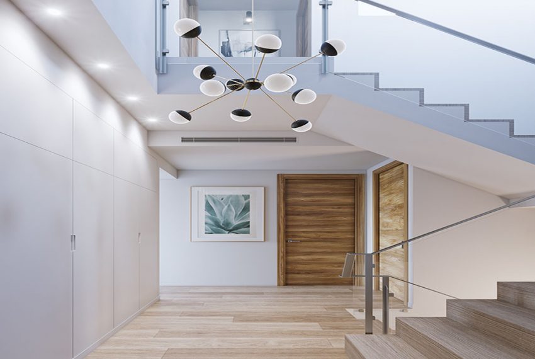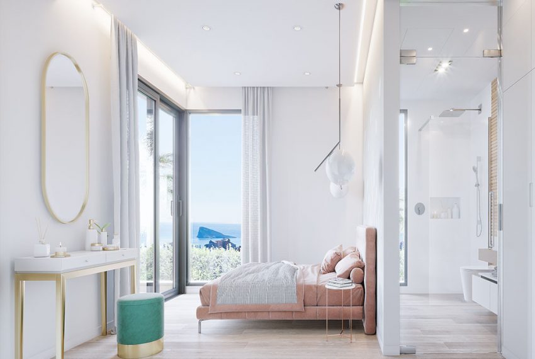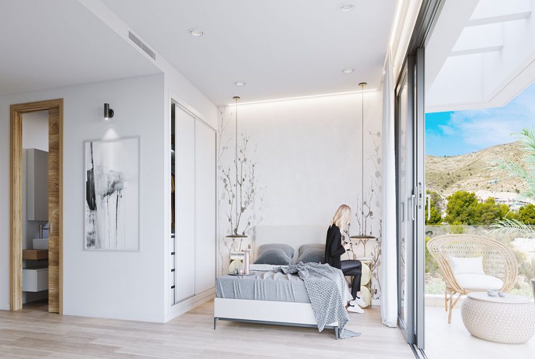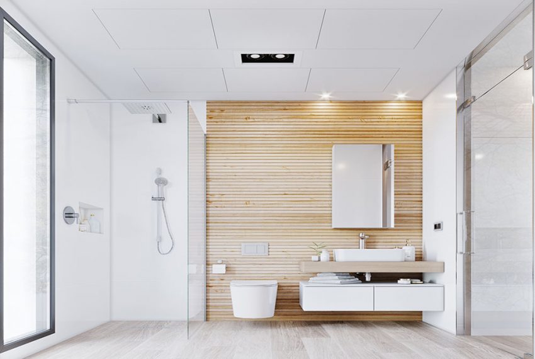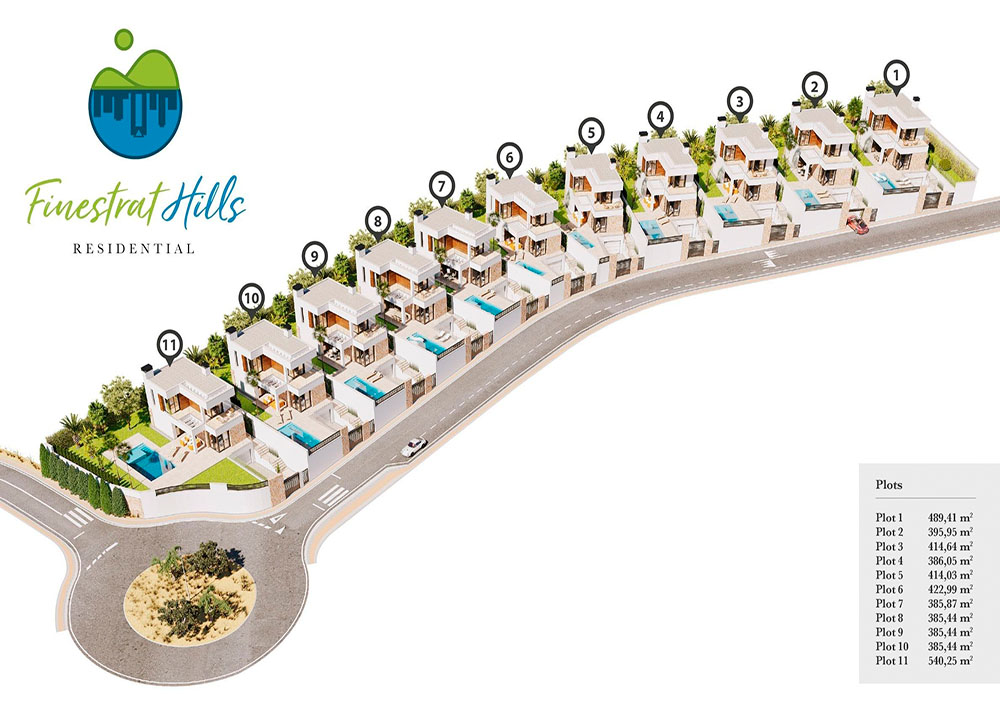Description
CONSTRUCTION/QUALITY SPECIFICATIONS
( MORE EXTRAS FOR YOUR CHOICE AVAILABLE – ASK US FOR FURTHER INFORMATION )
STRUCTURE AND FACADES:
- Reinforced concrete structure.
FLOOR AND WALL MATERIALS: - Ceramic tiled floors throughout the house and terraces.
- Staircase in white microcompac marble.
INTERIOR AND EXTERIOR CARPENTRY AND GLASS: - Reinforced security entrance door covered with ceramic tiles imitating wood.
- Exterior carpentry of PVC lacquered in anthracite colour with low thermal emissivity + security glass: 4+4/14/3+3. /, 14mm argon gas chamber, solar factor and security lock.
- Anthracite coloured aluminium shutters with motor.
- Fully fitted kitchen with granite worktops or similar. Set of electrical appliances: fridge, vitroceramic hob, extractor hood,
ceramic hob, extractor hood, oven, microwave and dishwasher. - Garage and exterior door with motor.
PLUMBING AND SANITARY INSTALLATIONS: - Domestic hot water production by means of electric heater (energy efficiency by aerothermal
aerothermal). Built-in laundry room and washing machine included.
ELECTRICAL INSTALLATION: - Installation for high electrification up to 9,200W.
- Possibility of domotising the whole house.
AIR CONDITIONING: - Pre-installation of air conditioning in living room and bedrooms with interior distribution by ducts in false ceiling.
- Underfloor heating in bathrooms.
INTERIOR URBANISATION: - Private swimming pool with solar shower and lighting, finished in gresite.
➢ This document is not contractual
➢ TAXES not included.


